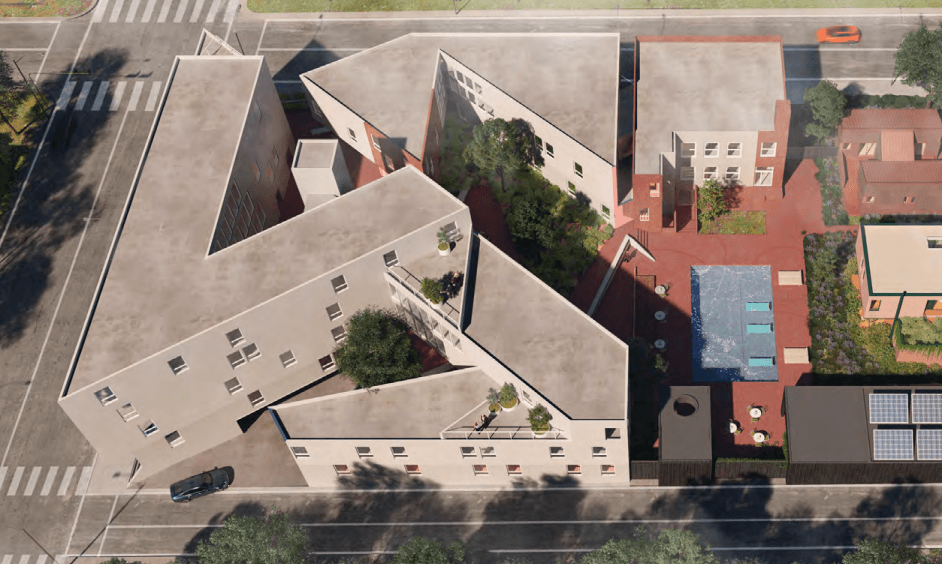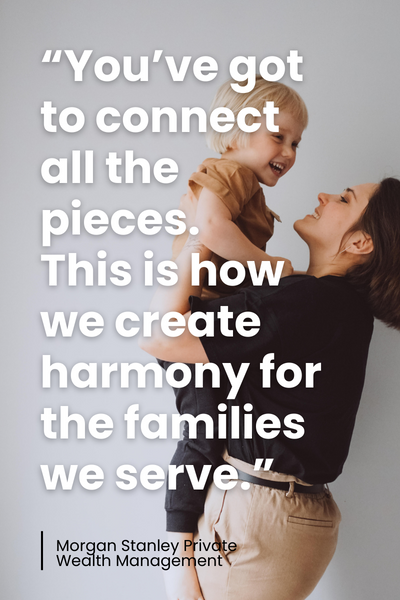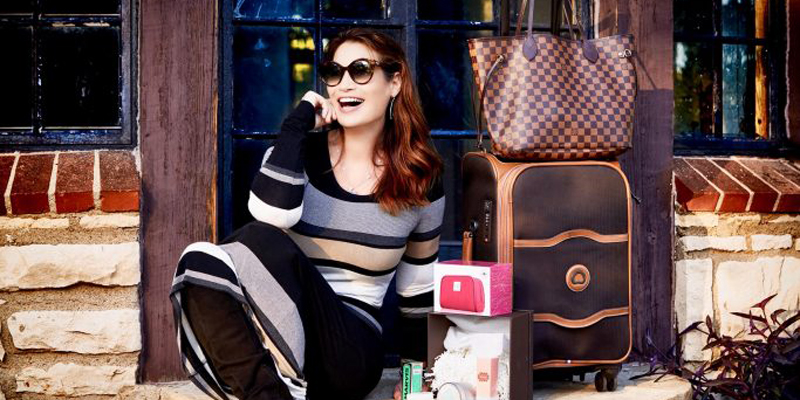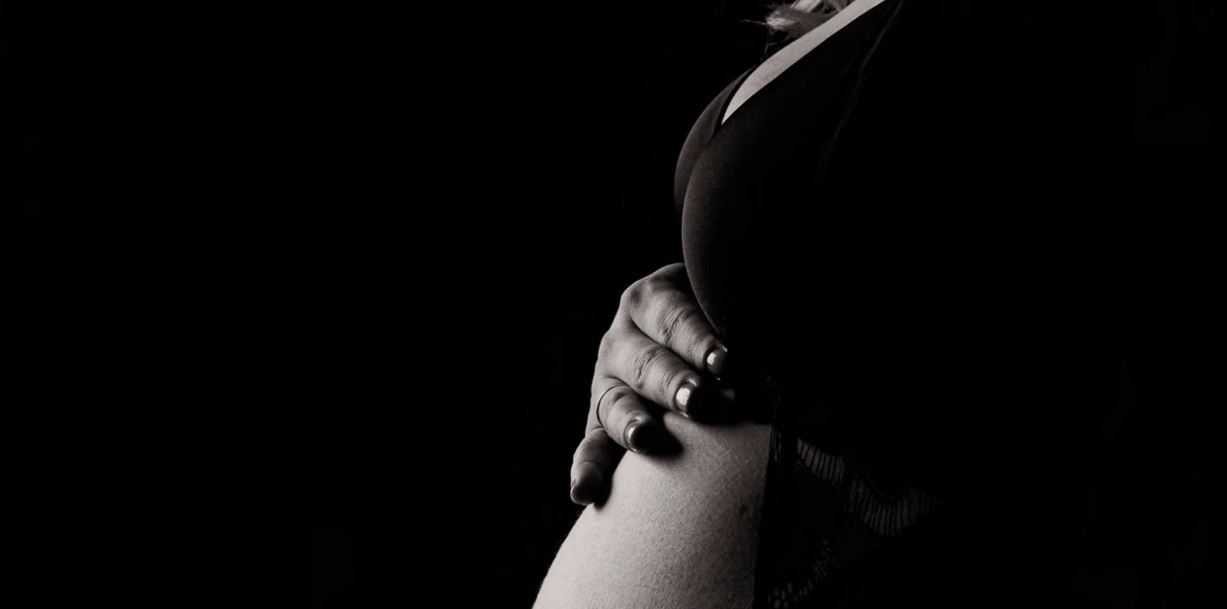Thoughtfully designed urban living
There’s a revival taking place on the south side of Olive Street. A unique urban community, named On Olive, is a contemporary housing initiative with little precedent. The developers have brought together five local and internationally recognized architects to design homes for single-family housing within a three-and-one-half acre urban landscape. The seventeen homes are thoughtfully placed throughout the development, combined with a fascinating mix of amenities, gardens and sculptural attractions.
On Olive is located in the Grand Center area of St. Louis. The project is conceived to represent the work of some of the best architects and design professionals practicing today and to sell market-rate homes to middle-market buyers.
On Olive is located in the Grand Center area of St. Louis. The project is conceived to represent the work of some of the best architects and design professionals practicing today and to sell market-rate homes to middle-market buyers.
Rarely does an opportunity arise to build and shape an entirely new residential single-family urban community.
On Olive is that type of development.
The overall development comprises almost two city blocks and has residential properties under development by Tatiana Bilbao Estudio, MOS, Macias Peredo, Productora and Michael Maltzan. Display homes on the south side of Olive by four of these architects will be completed in 2021.
 A resident doesn’t enter their house by walking up from the street. Instead, residents walk through a wonderful park-like landscape to their home. On Olive is designed to offer a combination of privacy and neighborliness. This community experience starts at the level of the house, which opens onto a private patio, which opens into a garden, which opens into the neighborhood, which opens into the city. On Olive buyers enjoy the immediacy of the urban without sacrificing access to a natural landscape, their neighbors, or the cozy privacy of their own house.
A resident doesn’t enter their house by walking up from the street. Instead, residents walk through a wonderful park-like landscape to their home. On Olive is designed to offer a combination of privacy and neighborliness. This community experience starts at the level of the house, which opens onto a private patio, which opens into a garden, which opens into the neighborhood, which opens into the city. On Olive buyers enjoy the immediacy of the urban without sacrificing access to a natural landscape, their neighbors, or the cozy privacy of their own house.
Tatiana Bilbao Estudio
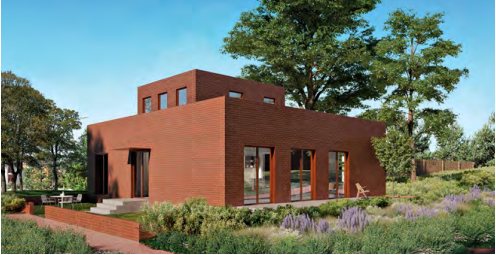 We designed a spacious two-bedroom, two-bathroom residence organized as a ring of open living spaces and rooms around a central core of bathrooms and open kitchen. The interior has a double-height space with a set of clerestory windows that allow sunlight to enter deep into the dwelling, creating a bright and open living experience. The robust, stepped volumetric arrangement of the house, elegant brick face, and central interior light give the building a timeless and enduring character. The home emanates a quiet and minimal atmosphere designed with a delicate choice of materials contrasted with a touch of color that appears in the window frames and millwork. The interior layout of the residence is designed to be adaptable to different configurations.
We designed a spacious two-bedroom, two-bathroom residence organized as a ring of open living spaces and rooms around a central core of bathrooms and open kitchen. The interior has a double-height space with a set of clerestory windows that allow sunlight to enter deep into the dwelling, creating a bright and open living experience. The robust, stepped volumetric arrangement of the house, elegant brick face, and central interior light give the building a timeless and enduring character. The home emanates a quiet and minimal atmosphere designed with a delicate choice of materials contrasted with a touch of color that appears in the window frames and millwork. The interior layout of the residence is designed to be adaptable to different configurations.
Abel Perles, Carlos Bedoya, Victor Jaime, Wonne Ickx
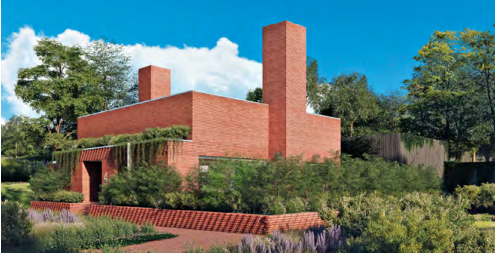 We wanted to provide an intimate experience of being connected to your surroundings. This is a house within a communal garden and gardens within a house. Inside, you always feel connected to an exterior space through its design, large windows, tall ceilings, spaces full of light, the tactility of wood and brick, and a connection with nature. Light, space, and views connect the inside to the outside and back again. The different brickwork throughout draws upon St. Louis’s rich history of brick construction and craft.
We wanted to provide an intimate experience of being connected to your surroundings. This is a house within a communal garden and gardens within a house. Inside, you always feel connected to an exterior space through its design, large windows, tall ceilings, spaces full of light, the tactility of wood and brick, and a connection with nature. Light, space, and views connect the inside to the outside and back again. The different brickwork throughout draws upon St. Louis’s rich history of brick construction and craft.
Michael Meredith
Hilary Sample
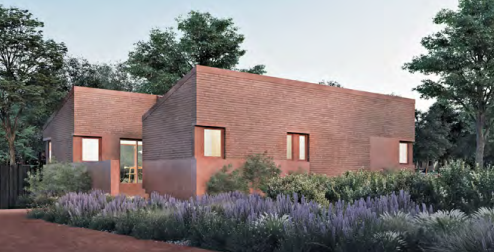 Our home is the composition of open and secluded areas with a sense of unity and continuity while maintaining each space’s privacy and independence. We wanted to design a house where all activities merge and relate to one another, losing boundaries and altering the dwellers’ dynamic. Exteriors and interiors were designed indistinctively, separating the private space only by using a discrete pedestal. This allows a clear connection with the public yet protects the owner’s privacy.
Our home is the composition of open and secluded areas with a sense of unity and continuity while maintaining each space’s privacy and independence. We wanted to design a house where all activities merge and relate to one another, losing boundaries and altering the dwellers’ dynamic. Exteriors and interiors were designed indistinctively, separating the private space only by using a discrete pedestal. This allows a clear connection with the public yet protects the owner’s privacy.
Salvador Macías
Magui Peredo
We are enlivened and excited about this special development
and look forward to sharing it with you.
LiveOnOlive.Com
Halterman Stix Group
314-456-6733
Sotheby’s 314-725-0009

